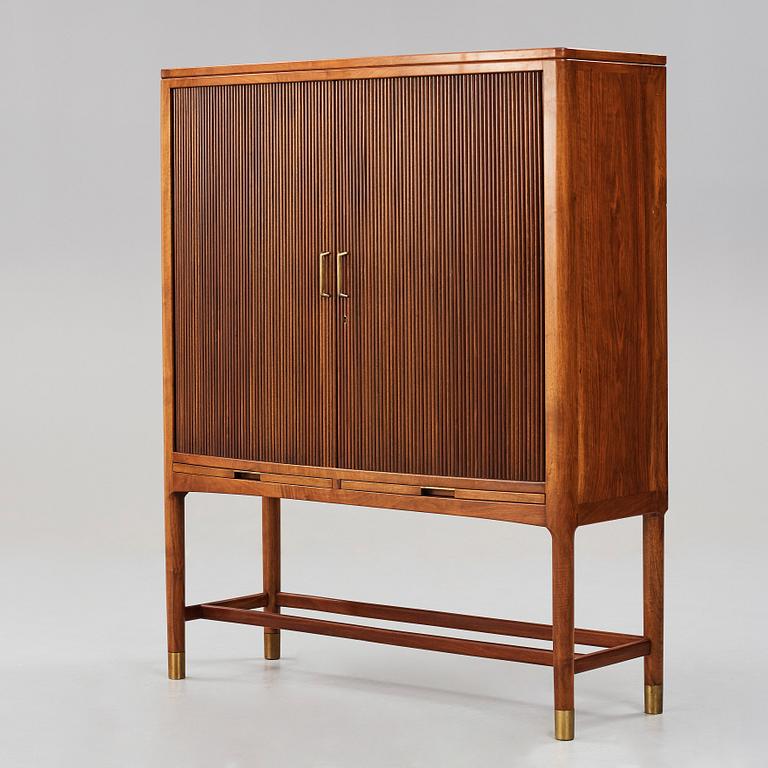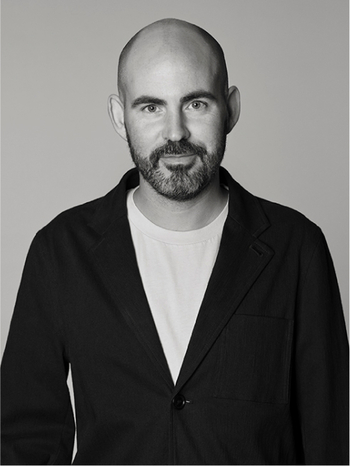Hans J. Wegner
HANS J WEGNER, a bar cabinet executed by cabinetmaker Axel I Sørensen, for the Mayor's office, Aarhus City Hall, 1941.
Walnut, tambour doors, bar interior with bottle holders in leather, handles and feet in brass, height 135 cm, width 109 cm, depth 41 cm.
Glass shelves and keys are missing, minor wear.
Provenance
The Aarhus City Hall.
More information
AARHUS CITY HALL
"I drew the sketches for all of the furniture for the City Hall. Of course, I discussed my ideas with Erik Møller, who was responsible for the building and perhaps came up with the ideas. When there are only three men and a supervisor, you’ll end up working very closely together, and the designs for the furniture in the City Hall are theirs. I learned a whole lot by being there.”
With these humble words, Hans J. Wegner described his contribution at the Aarhus City Hall during his tenure at Erik Møller and Arne Jacobsen’s architectural firm. Even so, Hans J. Wegner designed the chairs and furnishings for the Aarhus City Hall, had some of his earliest pieces built by carpenters in the city and had his first drawing studio here. Regrettably, these early achievements are often overlooked.
The story of Wegner's work in Aarhus began when the architects Arne Jacobsen and Erik Møller won the bid for the design of the new City Hall in Aarhus. Wegner was a student at The School of Arts and Crafts in Copenhagen, but took a leave of absence from his education, and moved to Aarhus in 1938. Here he was charged with drawing furniture and interior design, as well as building small scale prototypes for the Aarhus City Hall. Wegner lived in Carl Berthelsen's street in Aarhus and for a period he commuted to and from Nyborg.
With the Aarhus City Hall, the architects Arne Jacobsen and Erik Møller designed a “Gesamtkunstwerk” – a “universal artwork” where all of the furniture, interior elements and decorations were designed specifically for the building and for the functions it was meant to serve. Everything from ashtrays, lamps, wood paneling, curtains, furniture, and mailboxes. With the inauguration of the new City Hall on the 2nd of July 1941, a unique and visionary building was unveiled to the city. As one of the first buildings in Denmark, the City Hall was equipped with underfloor heating, and a system of movable separator walls in the office spaces, so that the size and configuration of the offices could be adjusted as needed to facilitate incumbency changes after elections.
The Aarhus City Hall is comprised of three sections, the main building, and two office wings. The main building faces the town square and houses the city council assembly, the city council ceremony hall, wedding chambers, vestibule, city architect’s office, mayor’s office, and several councilman's offices. Extending out from the main building we find the two office wings, a tall wing, and a short wing. The short wing houses public services, and the tall wing houses the administration offices. The building was initially planned without a tower, but after a public outcry, Arne Jacobsen and Erik Møller added a central clock tower.
Aarhus City Hall remains a visionary building, built before its time, and in 1994 its significance as a functionalistic masterpiece was clearly affirmed when it was marked for preservation by the Danish Agency for Culture and Palaces due to its unique architecture and design.
An article written in 1943, relating to the Aarhus City anniversary, described how Erik Møller oversaw the on-site activities and day-to-day operations during the construction phase, with Arne Jacobsen managing the project from The Copenhagen offices. According to the article, Arne Jacobsen traveled twice a month to Aarhus to inspect the progress. All interior furnishings as well as all furniture for the main building was custom made for the Aarhus City Hall but can be divided into two distinct groups; handcrafted furniture and mass manufactured furniture.
For the main building, all furniture was handmade and customized, according to the specific requirements for its use and placement. In the office wings, mass manufactured furniture had to suffice. These were built by the furniture manufacturer Plan Furniture.
The furniture series by Plan Furniture are credited as Hans Wegner designs, and with some minor alterations, they were later on put into mass production.
The acknowledgment and credit shown to Hans Wegner from the two leading architects were clearly evidenced, as Weaving was given permission to launch three furniture series heavily inspired by the City Hall furniture. These series were launched during the City Hall design phase.
In legal terms, Arne Jacobsen and Erik Møller retained the intellectual property rights for all of the furniture made for the Aarhus City Hall, and the extent of Hans Wegner's contribution remains uncertain. No documentation has survived to shed light on this question.
While working on the City Hall project, Wegner also met his future wife Inga Helbo, who worked as an assistant in the administration offices. In October 1940, Wegner and Helbo were married and remained in Aarhus for the following 6 years.
Despite his subordinate role, Wegner's work at the Aarhus City Hall did not go unnoticed. Several furniture manufacturers noticed the potential in the young furniture architect, which resulted in a joint venture between the furniture manufacturers Plan Furniture and Mikael Laursen. In 1943, Hans J. Wegner established his first architecture studio at Sct. Paul’s Church Square in Aarhus.
Designer
Hans Jørgensen Wegner was a Danish architect and furniture designer, well-known both in Denmark and internationally. He designed over 500 different chairs, including the Wishbone Chair (the "Y chair"), which today is considered a design icon. The chair is a magnificent example of Wegner's design, with its wooden frame and laced seat. Other examples of iconic chairs designed by Wegner are The Smiling Chair and Sawbuck Chair.
In his design, Wegner combined beauty and function. With a background as a cabinetmaker, he knew how to make ergonomic, high-quality furniture.
During his career, Wegner did several significant projects with other designers, such as Arne Jacobsen, Erik Møller, and Børge Mogensen. Wegner was also involved in the concepts Danish Modern and Scandinavian Modern after the Second World War.
Wegner's design classics are found in many Scandinavian homes and are represented in the most prominent design museums worldwide.







































































